Tiled Solid Roofs By LEVO
B2B Trade Suppliers.
We supply the complete solution for your tiled solid roof project. With 4 x main roof categories which include; everyday pitched roofs, low pitch roofs (as low as 3 degrees), contemporary full height vision panels which run full height eaves to ridge as well as flat roof extensions with an option to add the S1 aluminium lantern to turn the roof into an orangery.
If you dont manufacture window and doors, we can offer the complete project envolope for the ultimate one stop shop experience. This includes folding and sliding doors.
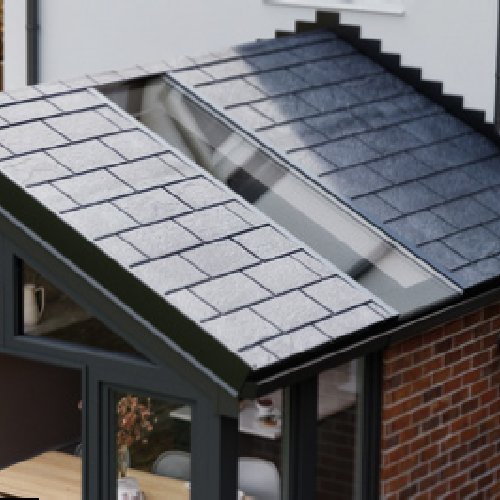
IcoView
Full Height Vision Panel
Full height glass vison panels eaves to ridge for a modern contemporary tiled roof solution for replacement and new build projects.
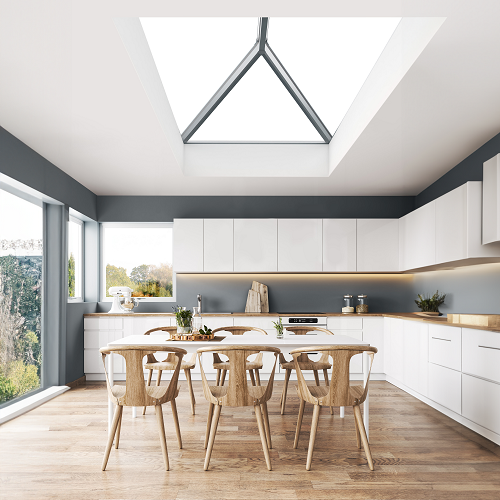
IcoSpan
Flat Roof Orangery
Using a warm roof construction, this solution is probably the most efficient flat roof on the market thanks to our extensive R&D work.
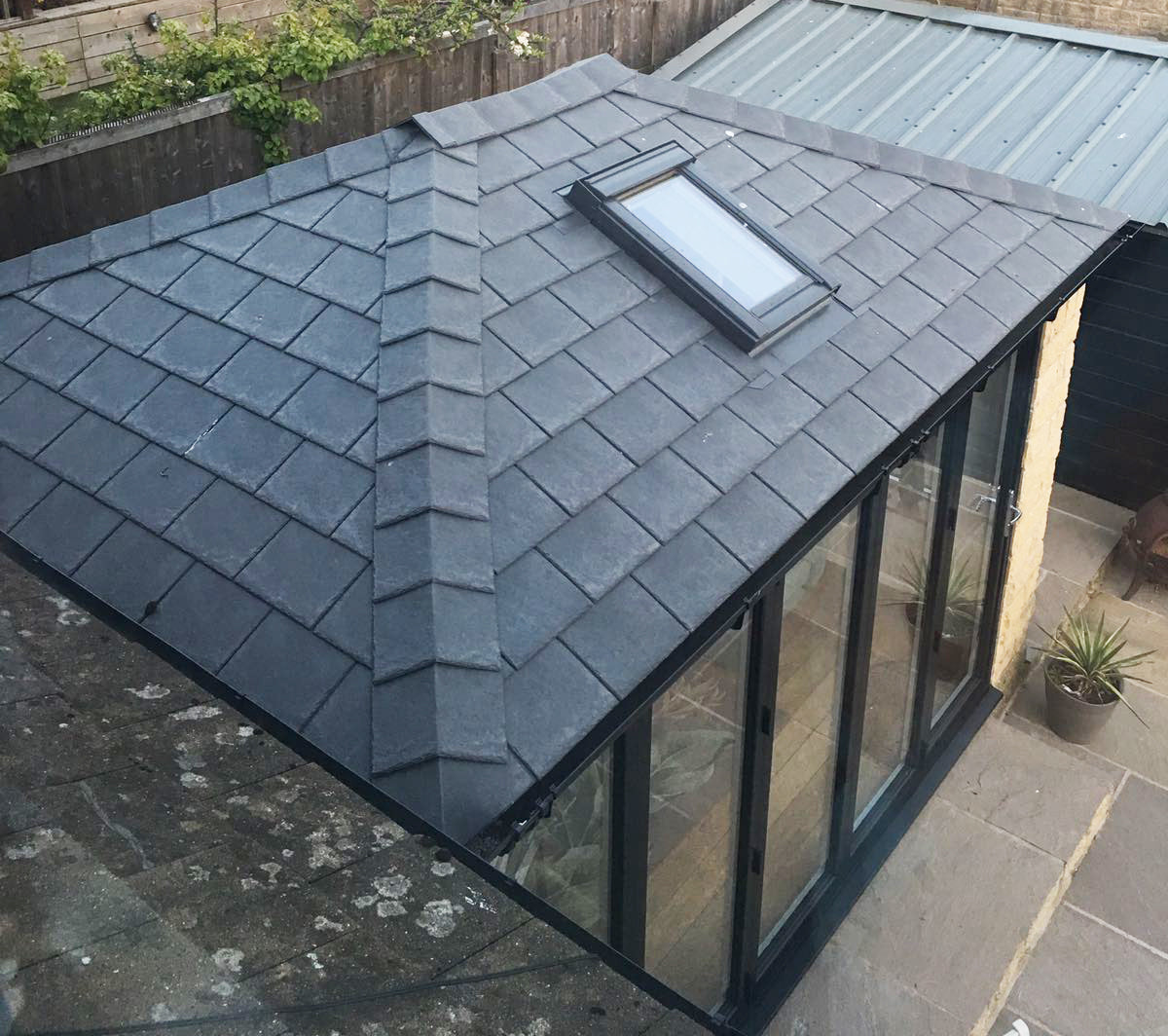
IcoRoof
Tiled Roof with Velux
Our most popular roof style. The Icoroof for impeccable conservatory transformations whilst keeping a traditional feel.
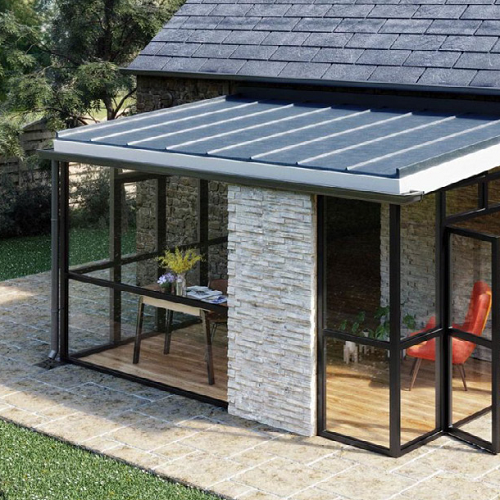
Ico600
Low Pitched Roof System
A pitch as low as 3 degrees, with a unique cover selected especially to suit the requirements of this design.
Peace of Mind
-
Fully building reg approved.
-
Thermally efficient.
-
Speedy installation.
-
Structurally approved.
-
Customisable / Bespoke designs.
-
10-year manufacturer warranty.
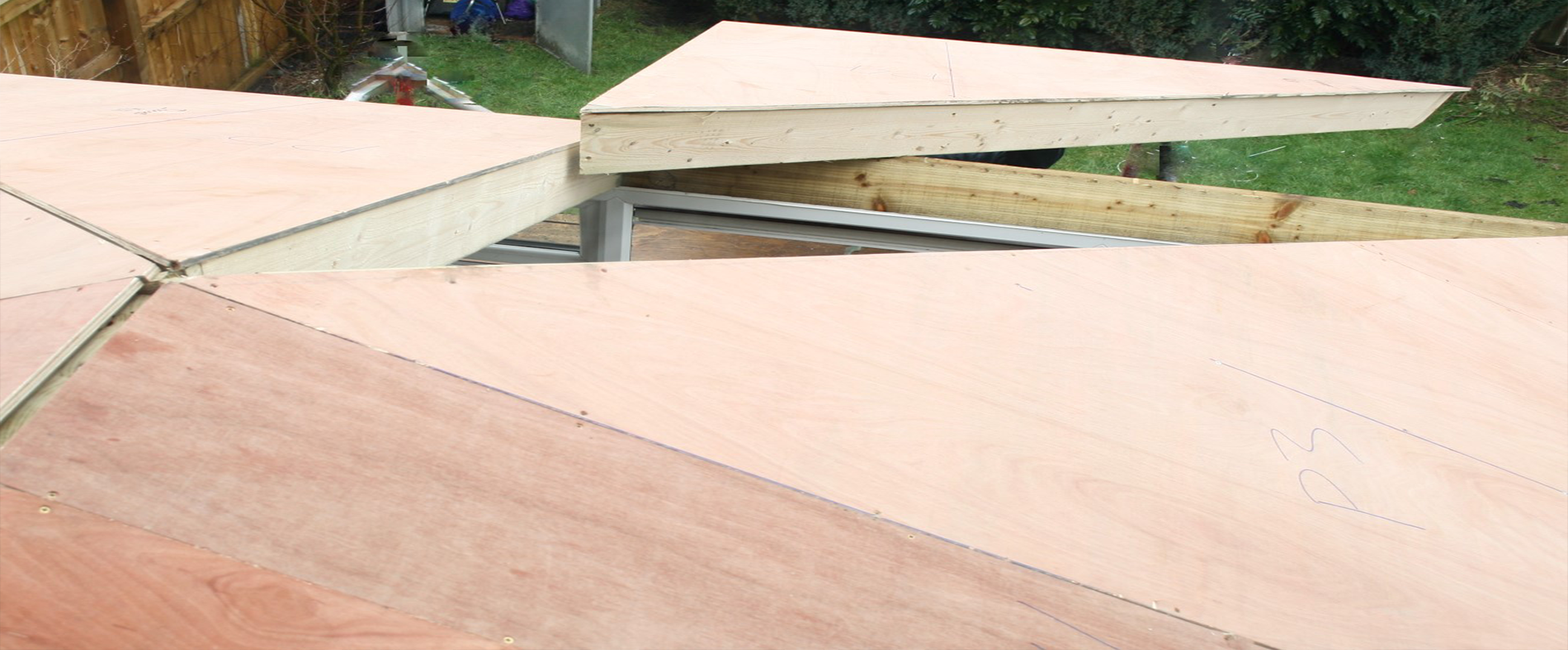
75% pre fabricated
The hard work is done in the factory!
Production snapshot video
You can view a quick snapshot into production to see how pre fabricated roof pods are produced.
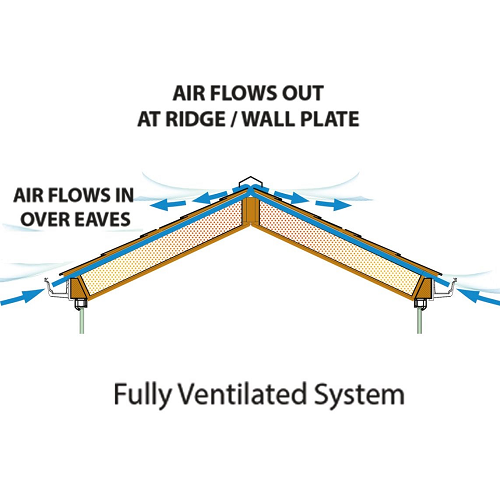
Fully Ventilated
Our solid tiled roofs have been designed to breathe.
Trickle ventilation on the eaves creates a 'chimney effect' for air to flow seamlessly through the roof between the underside of the osb and the top of the 155mm insulation.
This eliminates interstitial condensation and moisture build up within the roof envelop.
A pitched tiled roof that you can depend on for all of your projects, including the most testing of rooms such as swimming pools.
Obtain a trade quotation today!
Please fill out the for below.
Let us know what frames / doors are underneath the roof so that we can ensure the roof has the appropriate structural supports. (i.e - if you have bifolds in the build project).
